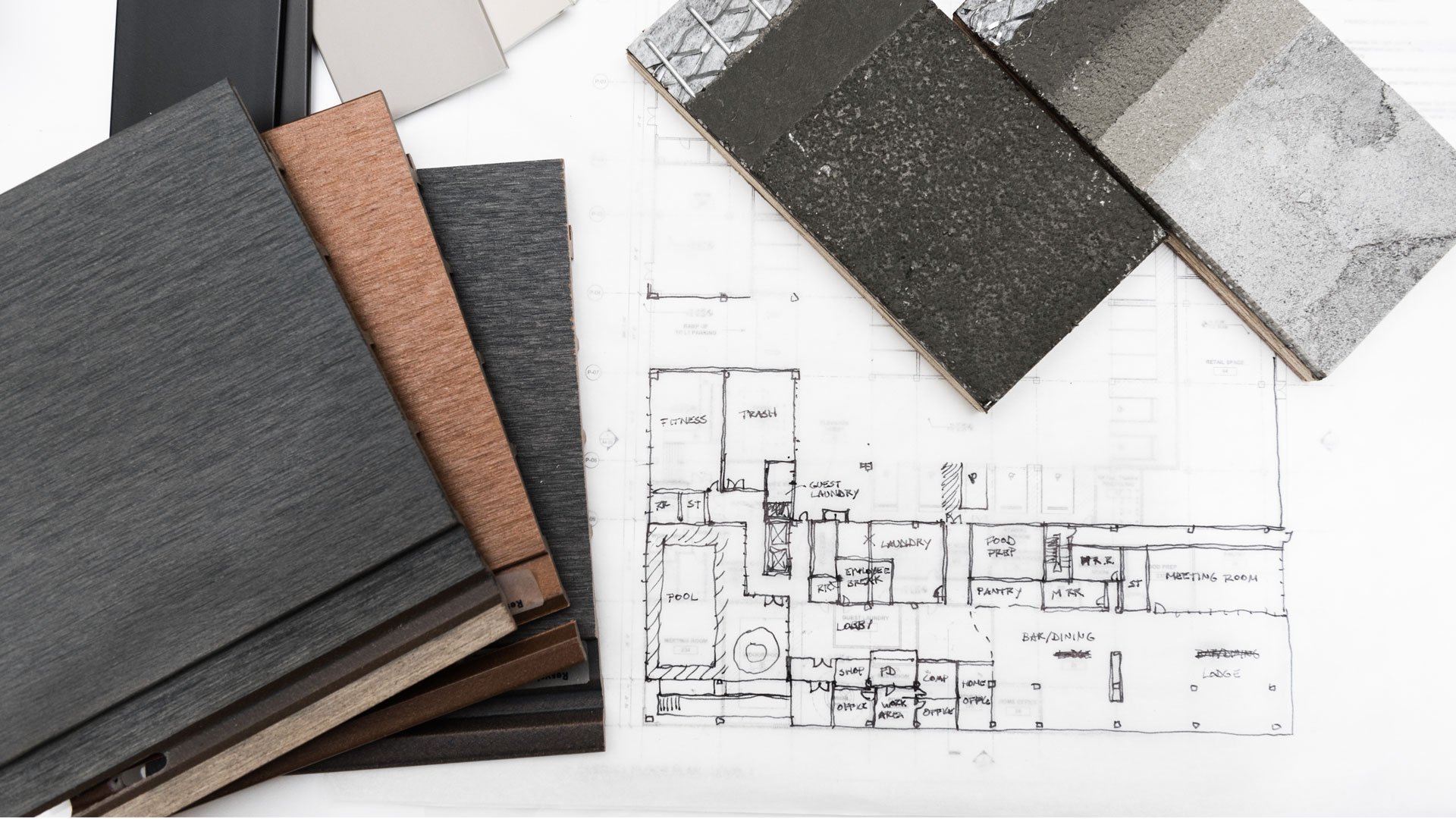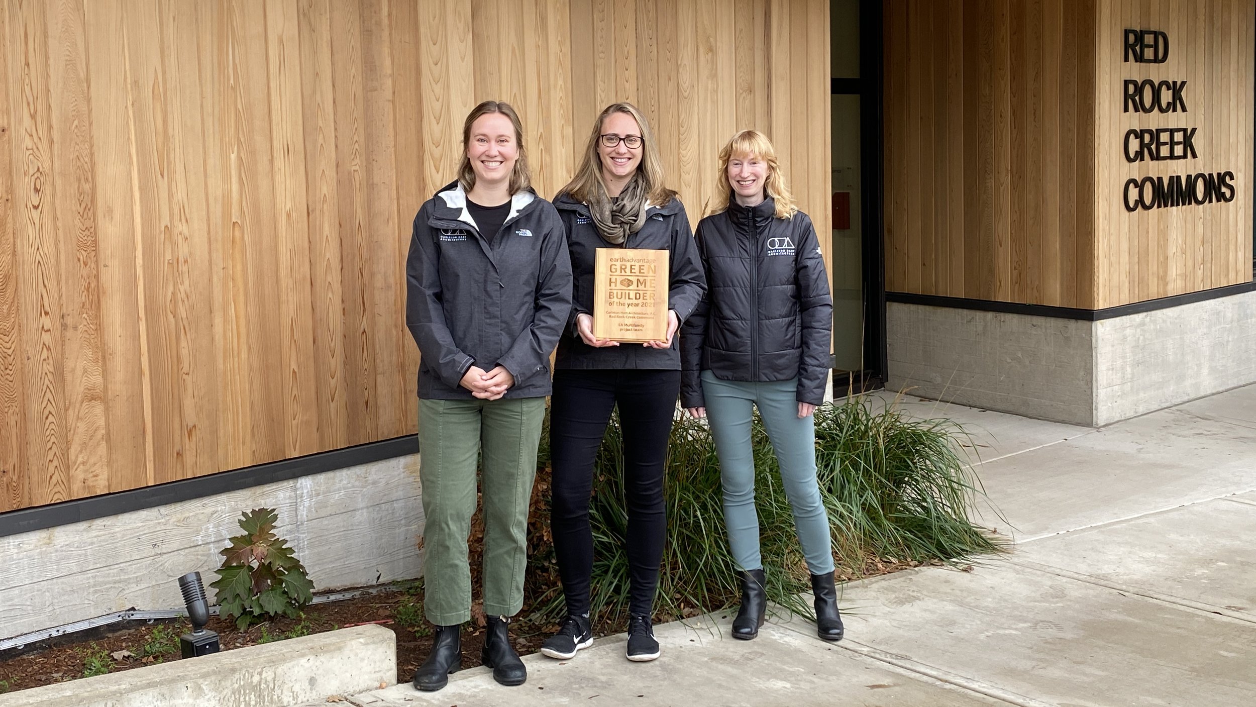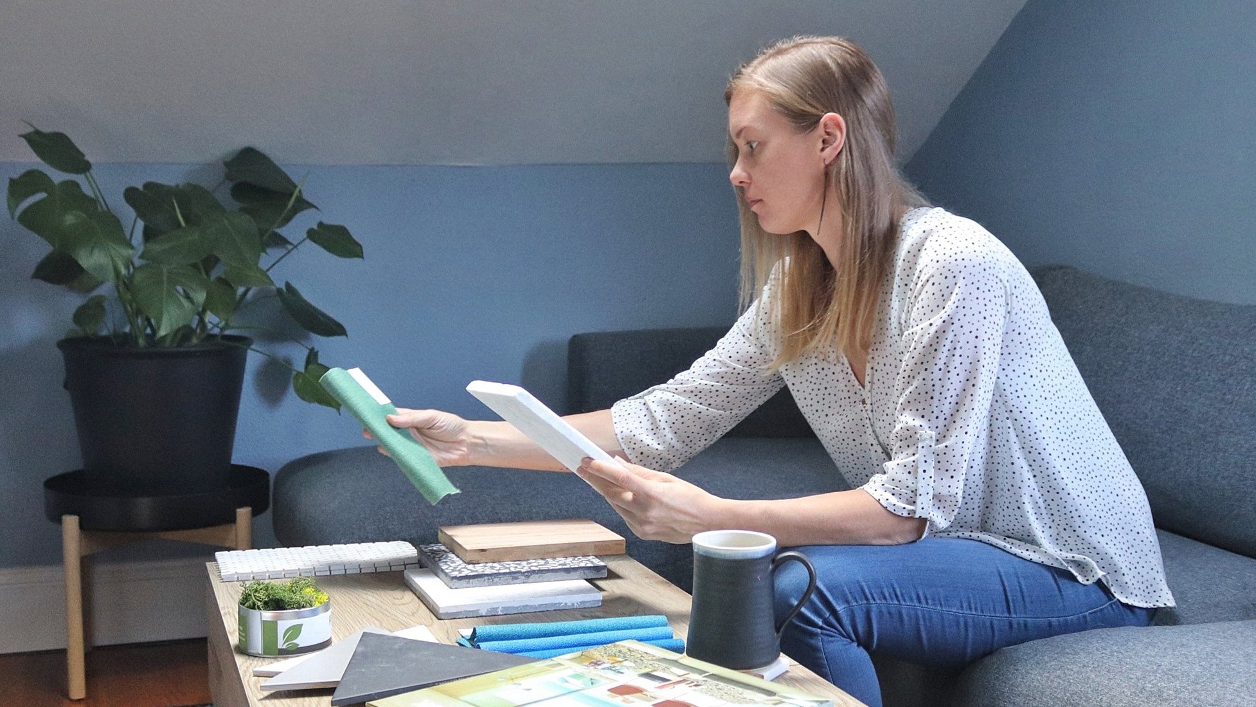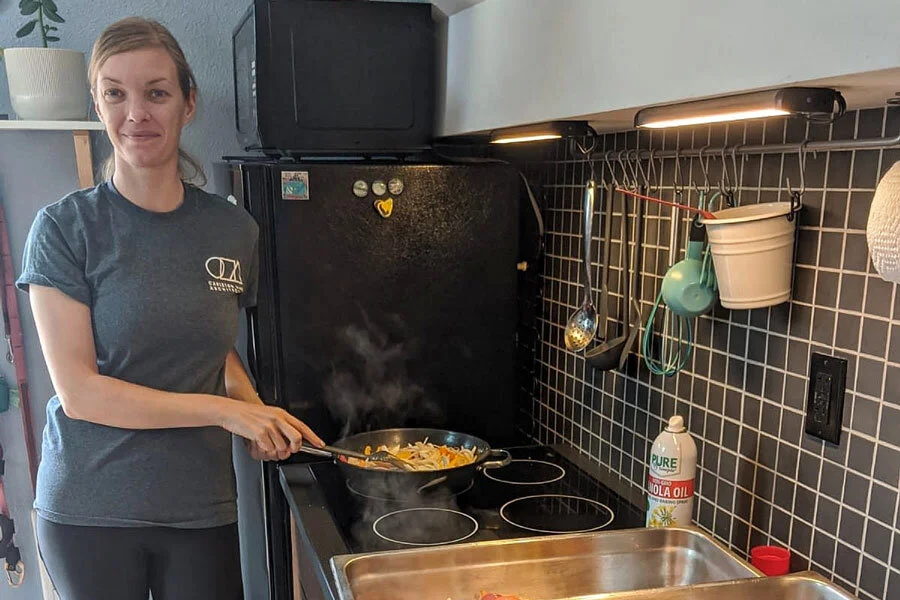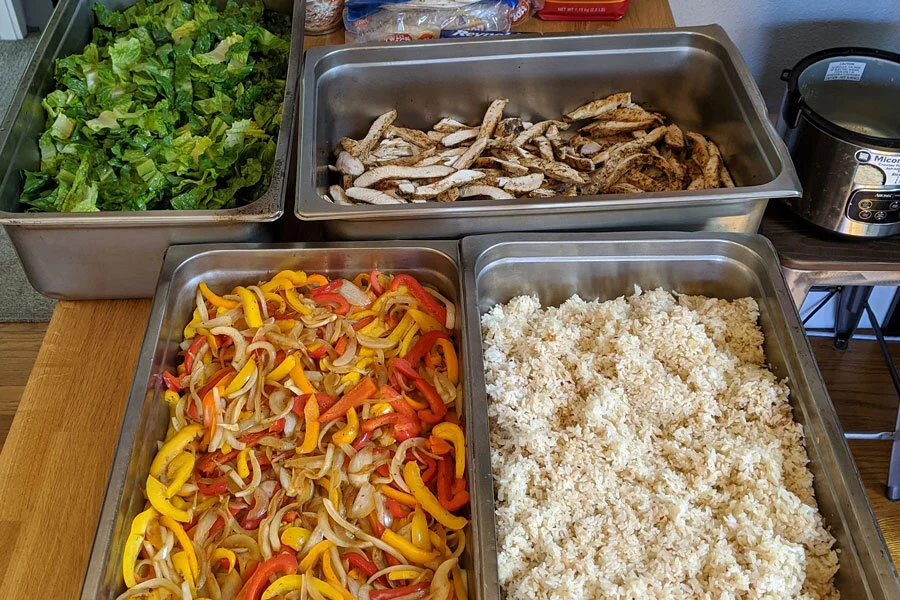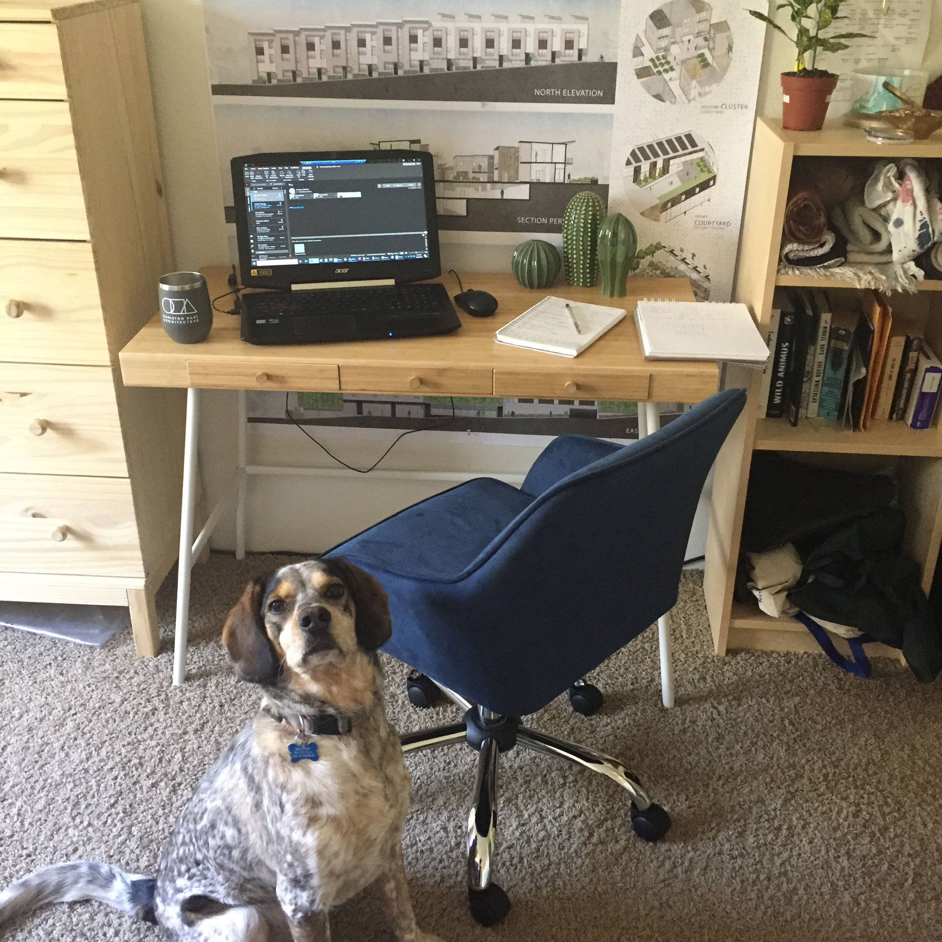Someone once said that the closer you get to a problem, the opaquer it becomes. So, when we see dozens of vacant buildings around the City that look like they could provide shelter to the thousands of people experiencing homelessness, it’s easy to think the solution is a quick one. But as Project Architect Andrea Matthews has learned over the course of several shelter projects, the closer you get to the issues, the more daunting the inherent complexities seem.
Andrea was interested in exploring the conversion of motels into homeless shelters. Driven by her desire to offer clients a tool that might add efficiency when vetting these types of sites for their viability as shelters, Andrea applied for and received a grant through Carleton Hart’s Innovation Lab. The Innovation Lab is CHA’s in-house initiative that encourages employees to pursue independent research by providing support (in the form of allotted research time and a modest stipend to cover travel, printing, and book/media expenses.)
It is challenging to find appropriate buildings that can be re-purposed for shelter uses at a low cost. Leasing an existing motel is appealing because it offers a win/win for the agency and owner – the owner gets a predictable income based on full occupancy, and the agency can provide shelter to people in need that offers a furnished space with the privacy of a bathroom.
There are many parties involved in the process of developing a homeless shelter. Public agencies draw on their wide networks of property owners and real estate partners to help in the search for possible sites. An agency partners with experienced non-profits who will ultimately manage the shelter. Agencies and non-profits work together to identify the programming, deciding what is needed for the populations the shelter will serve (e.g., families, women, men, disabled, people with mental health disabilities, etc.). Project teams include architects and engineers who evaluate the structure and systems of a potential building
Andrea developed a checklist that identifies planning, zoning, building code and functional features that must be considered when determining whether a site is a viable option for a shelter She also collected precedents as case studies of motels that have been converted to shelters. Andrea presented the results of her research to CHA staff and unveiled the Shelter Tool Kit , which can be used by clients and project teams looking to streamline the complex process of identifying viable shelters. This will serve the office as a valuable resource for helping our affordable housing clients.
Andrea describes a recent experience at the Civic Boot Camp she attended in Seattle, which inspired her during her research. The day-long program instructed participants on ways they can address homelessness in their communities. This can include simply acknowledging a person on the sidewalk, introducing yourself, asking their name, or shaking their hand. “It’s about opening yourself up,” she said. “Every time you don’t turn away, you expand the capacity of your heart.” She hopes that the Shelter Tool Kit will offer a way to help fast track the due diligence phase of vetting shelter sites to help hosing agencies, non-profit partners, and project teams in expanding the capacity of shelters so needed in our community.

